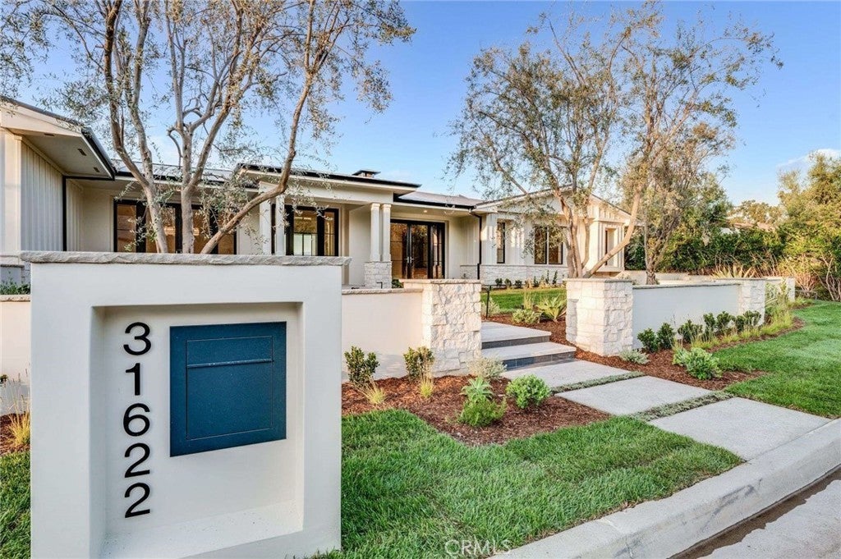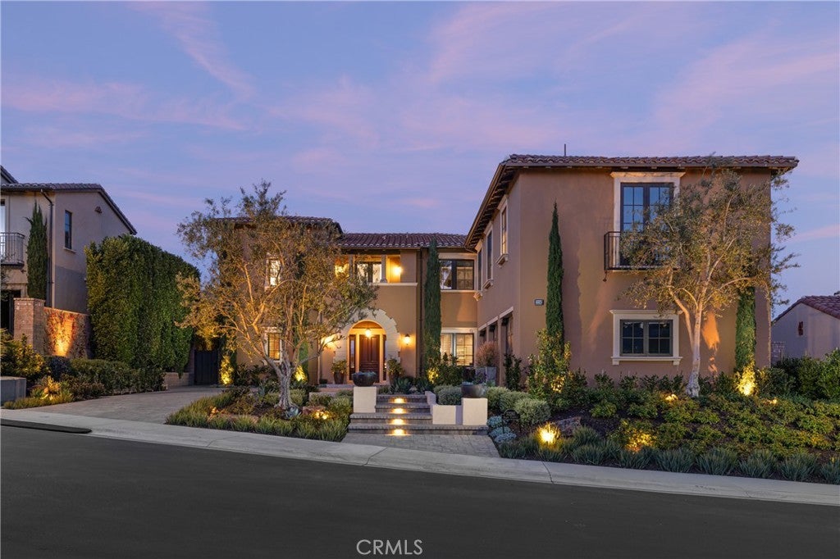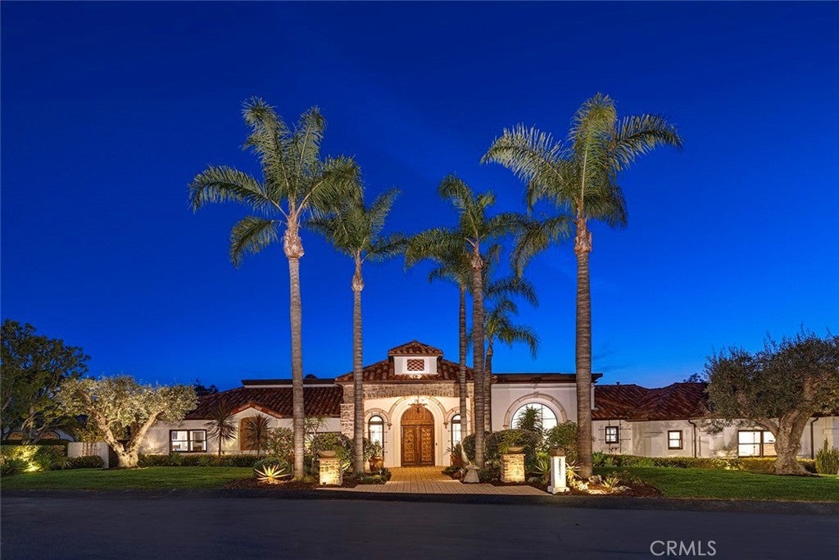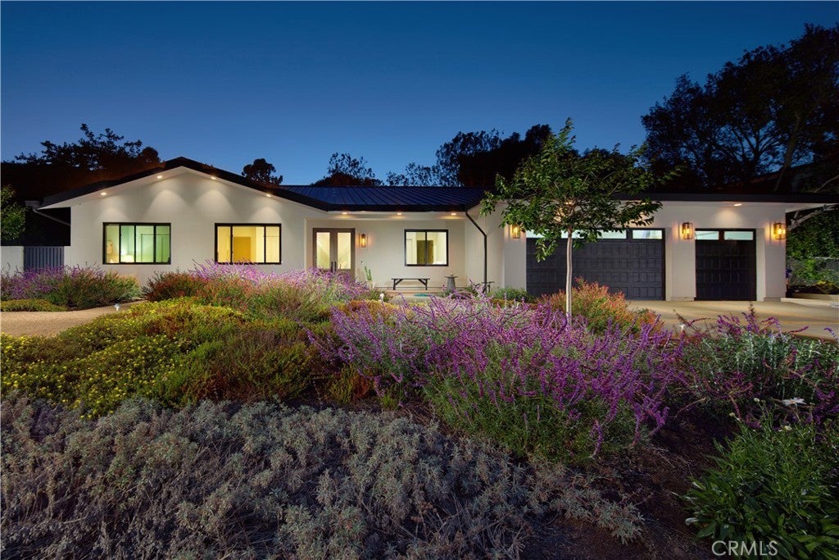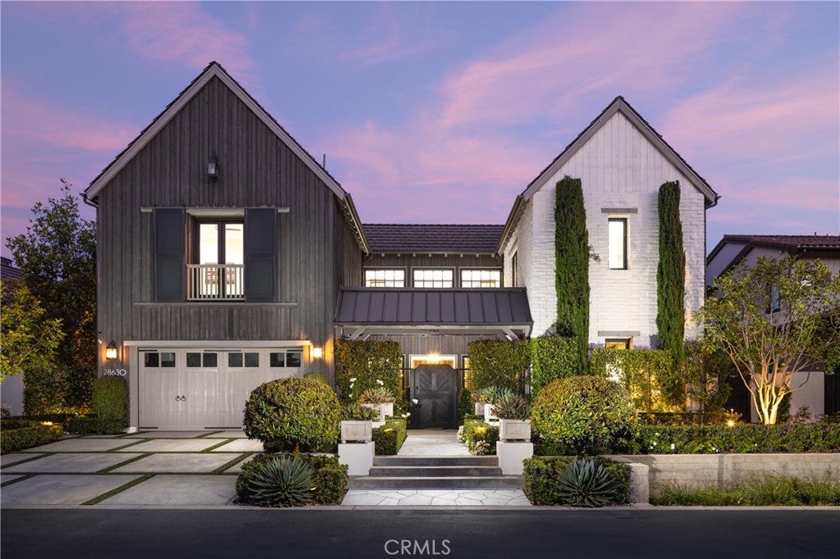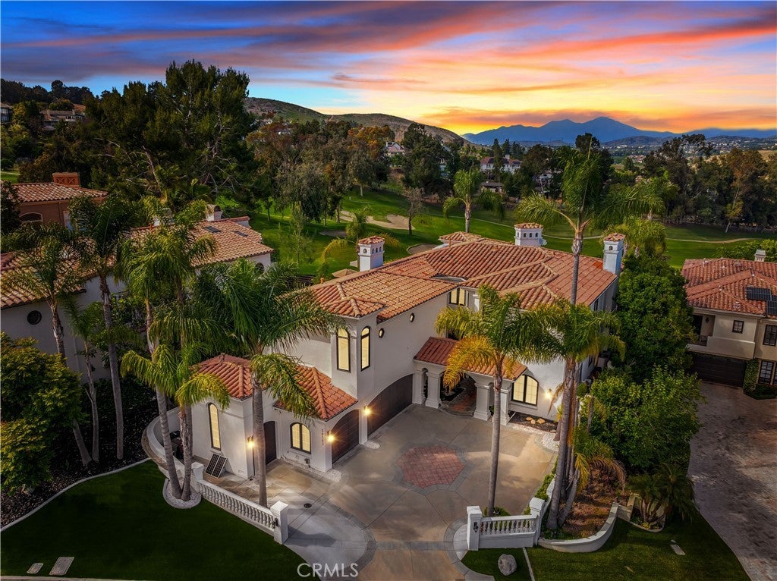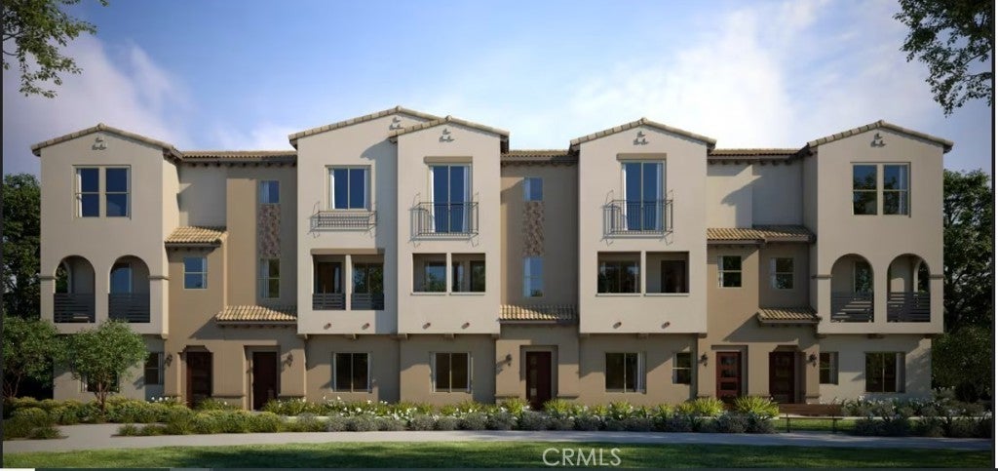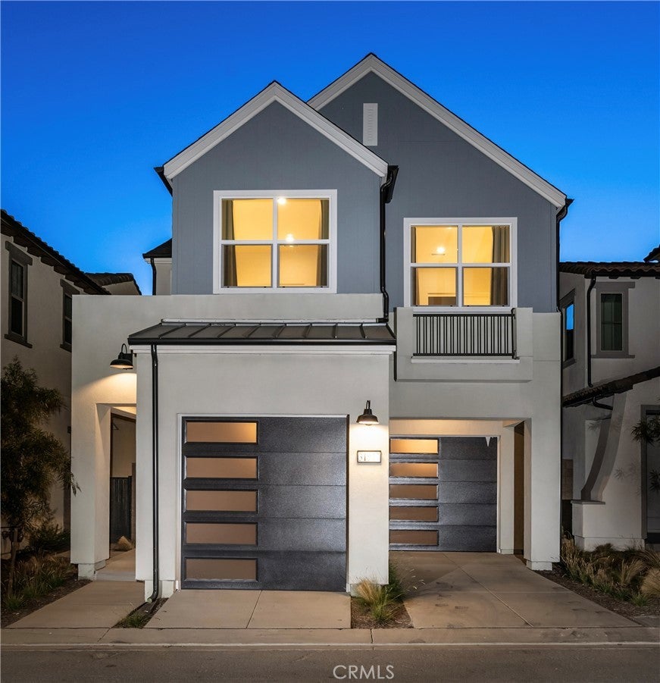Farmhouse Style Homes - San Juan Capistrano, CA
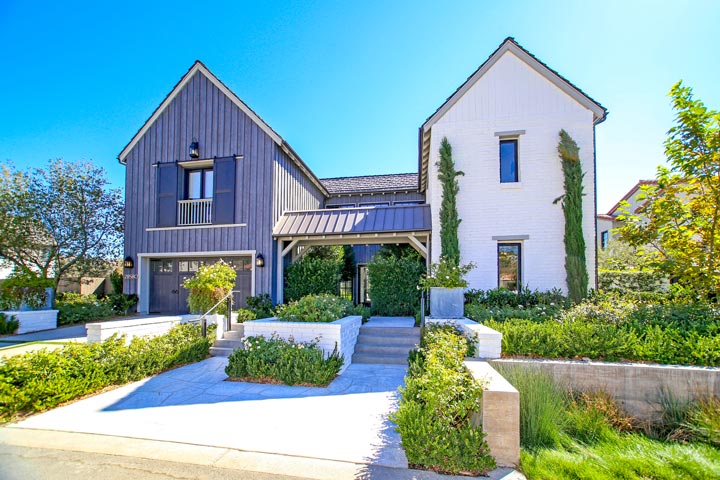
Farmhouse Style Homes In San Juan Capistrano, CA
Farmhouse style homes are located in the coastal city of San Juan Capistrano in Orange County, California. The Farmhouse style has become one of the latest popular architectural designs in recent years with several neighborhoods in San Juan Capistrano where you can find the types of homes. The style originates from older homes that were located on a farm that would often accommodate farm equipment and housing. There are a variety of looks for this architectural style but they offer come with an A-Frame construction as pictured above. Below are the current Farmhouse style homes for sale and for lease in San Juan Capistrano. Please contact us at 888-990-7111 with questions regarding this community and any of the homes listed for sale here.
San Juan Capistrano Farmhouse Style Homes For Sale
Search Results
San Juan Capistrano 31622 Paseo Rita
Just completed. New construction. Single story Contemporary Farmhouse design home with sweeping views of the San Juan Valley, rolling hills and beyond plus the iconic San Juan Capistrano Mission. From the foyer forward you're drawn to the 180 degree view and the sight and sounds of a 32 by 13 infinity edge salt water sports pool and spa. Step inside the natural light filled great room with a twelve foot cedar wood ceiling that is anchored on one side with Wolf inspired gourmet kitchen including a massive Mt. Blanc waterfall edged Quartzite finished island and a grand floor to ceiling quartzite faced 72 inch Ortal gas fireplace on the other. Underfoot T/O the house are rich 9 inch wire brushed white oak engineered floors. Each room in the house including both the office (with built-ins) to the right of the entry and formal dining room to the left are filled with natural light emanating from Sierra Pacific custom windows and sliders throughout. There are 4 bedrooms each with unique ensuite baths including the primary bedroom which has its own 17 by 12 patio, and includes a stone walk-in shower, hydro standing tub and spacious walk-in closet. Elegant guest bath with floating back lite mirror. Remote controlled silent celling fans in each bedroom. Central air with 2 dual zoned condensers. Efficient electric central heat. Purified water system plus instant hot water at each faucet powered by a state of the art tankless hot water system. Plumbed for central vac. Built-in speakers inside and out. Front yard completely enclosed and professionally landscaped with centrally controlled irrigation system, evening accent lighting and 4 mature olive trees professionally planted for a long life. The back yard is completely landscaped with an automatic irrigation system, accent lighting and enclosed on the bluff side with with a 100 foot 42 inch high and 1/2 inch thick tempered glass wall. The inviting sport pool and spa are both salt water infused with vanishing infinity walls that disappear into the view. The California room on the west side of the rear yard opens to the view on two sides, enhanced with made for TV alcove, gas BBQ island with added sink and fridge with stone top prep area. Both open and covered lounging areas surround the pool and spa. Underground and below the foundation and pool are eighteen, 20-50 ft deep caissons for added peace of mind. Standing seam black metal roof w ridge venting and 50 year life. 3 car garage: one single and one double.$6,500,000
San Juan Capistrano 32282 Paseo Candela
Welcome to 32282 Paseo Candela in the exclusive gated community of Oliva in San Juan Capistrano. This ultimate California lifestyle property epitomizes luxury living with its fantastic open concept floorplan and sublime indoor/outdoor amenities, designed with elegantly comfortable designer touches throughout. This residence has undergone a comprehensive transformation, beginning with all-new extensive hardscape and landscape upgrades in both the front and rear, setting a tone of refined elegance from the moment you arrive. The backyard has been revamped into an entertainer’s dream, featuring a modernized BBQ station for alfresco dining and gatherings under the Californian sky. The heart of the home, the kitchen, has been meticulously updated to include new stone counters with a striking waterfall edge and a farmhouse sink, complementing a suite of professional grade amenities such as, top-of-the-line Wolff range, and Sub-Zero appliances. The custom double wine cooler with buffet enhances the culinary experience, making it a chef’s delight. The recent addition of an entirely new upper-level wing introduces a luxurious oversized primary suite, providing a private sanctuary with unparalleled comfort, style and elegance. This new space also includes a stunning new inspiring office space and an additional bathroom, offering additional functionality and sophistication. The architectural design promotes a seamless flow between the indoors and outdoors, with two walls of bi-fold glass doors opening to integrate the spaces into one breathtaking great room. The home boasts an impressive six en-suite bedrooms, including two on the main level with a secondary primary, which additionally makes for a great option as a fitness center or media room. Outdoor living is redefined here, with a sparkling saltwater pool featuring a Baja Ledge, elevated party spa with iridescent tile walls, and an infinity edge. The built-in gas fire pit and extensive seating areas invite intimate conversations and grand celebrations alike. Additional luxuries include a butler’s and walk-in pantry, a secondary mudroom, a second laundry room, and extensive lighting upgrades. Located minutes from Dana Point Harbor, San Juan's charming shops, five-star resorts, pristine beaches, and top-rated schools, this home is a testament to the best of Southern California living. Discover privacy, luxury, and unparalleled amenities at 32282 Paseo Candela – your new haven of sophistication and relaxation.$5,695,000
San Juan Capistrano 28521 Avenida La Mancha
Welcome to the epitome of luxury living in the prestigious "Hidden Mountain Estates" gated community in San Juan Capistrano. Nestled on a cul-de-sac amidst serene rolling hills, this single-level coastal Santa Barbara style ranch home offers unparalleled luxury and tranquility with year-round picturesque sunsets, and even a glimpse of the Mission San Juan Capistrano. As you step inside, you are immediately greeted by the grandeur of the central foyer of this 4-bedroom, 4 ½-bathroom refuge. Entertain guests in style with formal and informal dining spaces, a grand office, and a formal living room featuring a fireplace. The family room is a cozy haven with a 6-foot tall stone fireplace, and is framed by a floor-to-ceiling door and window array from Steel Traditions -- quality rarely seen in residential home applications. The chef's kitchen is a culinary masterpiece, recently upgraded with high-end stainless appliances, 500-bottle refrigerated wine storage, light bright cabinetry, brass hardware, and custom tilework. Enjoy bar seating at the center island, durable porcelain countertops, and exquisite coffered ceiling detail. The spacious primary suite beckons with an inviting fireplace, automated blackout shade system, sitting area, and double doors leading to the patio. Indulge in the opulence of the massive custom closet by California Closets, complete with built-in shelves and displays. Luxury living extends outdoors with a backyard retreat featuring a fire pit, water feature, pergola with overhead lighting and automated sunshade, turf throughout, and a BBQ/outdoor kitchen with a DCS grill, ice maker and sink. Additional features include a spacious laundry room, complete with two sets of stackable washers and dryers, a farmhouse sink and ample storage, a huge 3-car garage with epoxy flooring and access to ample attic storage, dimmable Lutron Lighting throughout, an 8-camera security system, dual-zone climate controls, cast iron hardware and lighting features. Close proximity to St. Margaret's and other premiere private schools. This home must be experienced to truly appreciate all that it has to offer.$5,300,000
San Juan Capistrano 31851 Paseo Cielo
Completely remodeled and expanded from the slab-up in 2023, this immaculate home, located on a serene cul-de-sac in historic San Juan Capistrano, exemplifies high-quality custom construction and luxurious everyday living. Now showcasing a single-story Modern Farmhouse aesthetic, the residence harmonizes with its mature and established setting while offering many of today’s most desirable features, finishes, and fixtures. Sprawling grounds extend nearly 18,500 square feet and embrace the home with colorful native plants, a large driveway, a beautiful front patio, and a terraced backyard with 15 fruit trees, an open-air fireplace, a patio that can become a pickleball court, and a detached craft room, studio, or gym. Raised vegetable beds and a chicken coop make it easy to enjoy farm-to-table freshness. Crowned by a new standing-seam metal roof, the steel-stud-framed four-bedroom, three-and-one-half bath design measures approximately 4,154 square feet and reveals a formal entry with a custom wood and glass door, an office, a media room, and a mudroom. A massive great room is the heart of the home and encompasses a dining area, a linear 72" Mezzo gas fireplace, dramatically high ceilings, and La Cantina glass doors that open to the backyard. This outstanding space flows effortlessly into a premium chef-caliber kitchen with two islands, granite and quartz countertops, an oversized walk-in pantry, custom wood cabinetry, a tongue-and-groove ceiling, and top-of-the-line Fisher & Paykel appliances, including a built-in refrigerator. Separated from the secondary bedrooms for ultimate privacy, this home’s sophisticated primary suite opens to the backyard and hosts a wood-paneled accent wall, custom built-ins, and a luxurious bath with a wet room that combines a freestanding tub and shower. Bespoke appointments include an owned solar system, 2' x 4' tile flooring, Andersen windows, extensive recessed lighting, multi-zone HVAC, smart home-controlled utilities and window shades, and a high-end Qolsys security system.$4,995,000
San Juan Capistrano 28630 Martingale Drive
Offering peaceful country-style views of historic stables and rolling hills, this luxurious custom-caliber home in San Juan Capistrano’s gated community of The Oaks Farms presents the epitome of upscale Modern Farmhouse living. Framed by dramatic gables, the residence extends a warm welcome with dual glass entry doors that provide a view of the home’s central courtyard. Bathed in gorgeous natural light that streams through an abundance of large window expanses on both floors, living areas span approximately 4,827 square feet and feature five ensuite bedrooms and five- and one-half baths, including a main-level guest suite. Opening to the outdoors via slideaway walls of glass, the great room is anchored by a fireplace and crowned by a 15' vaulted ceiling. This wonderful space continues effortlessly to a dining area, and a fully appointed chef’s kitchen with upgraded countertops, an oversized soap stone island, farmhouse sink, fold-away pass-thru window to backyard bar, a pantry, white Shaker cabinetry, custom coffered ceiling, and top-of-the-line stainless steel Thermador appliances including a built-in refrigerator. Handsome white oak porcelain tile flooring, custom tile and millwork, a white color palette and upgraded wood ceilings complement the Modern Farmhouse aesthetic. Distinguished by a private balcony, the sophisticated and contemporary primary suite is generous in size and displays a walk-in closet with custom furniture-quality built-in cabinetry, a freestanding soaking tub, large walk-in shower, two sinks, a sit-down vanity, and lavish Calacatta marble surrounds. Outfitted with a sink and ample cabinetry, the laundry room shines with floor-to-ceiling subway tile, and the garage accommodates two vehicles. Relax in the spa or enjoy a swim while taking in views of horses riding in the rings, stables and an old-fashioned barn. Views are also enjoyed from a spacious covered patio with a built-in island, and a seating area with fire pit near a mature oak tree. Water-saving lifelike turf, custom hardscaping, and colorful plantings lend a touch of enchantment to inviting outdoor spaces. Limited to just 32 newer luxury homes, The Oaks Farms is surrounded by majestic coastal oaks and grassy fields. Highly acclaimed schools, San Juan Capistrano’s famous mission and downtown shops and restaurants, and picture-perfect Southern California beaches are minutes from home.$4,898,000
San Juan Capistrano 30341 Marbella
Luxurious 5300 square foot property offers one the most dramatic fairway views and sits above signature hole 15 in prestigious gate-guarded golf community, Marbella. Enter through the double front doors and you'll be met by soaring ceilings and extraordinary two-story windows, bringing in natural light. This magnificent residence, with extensive designer remodeling, offers a coveted open floorplan. Floor to ceiling custom wide white paneling over the striking black fireplace and oversized beveled glass windows brings an eye-catching elegance to this stately home. The oversized combination family room and elegant chef kitchen is perfect for entertaining! Newly remodeled, the kitchen boasts a large center island with plenty of storage and walk-in pantry, dual dishwashers, beautiful quartz countertops, a farmhouse apron sink and trimmed with eye-catching glass tiled backsplash, while overlooking through three arched glass doors into a sprawling backyard patio with updated, refaced fireplace and outdoor kitchen + built in bbq. Recently redesigned lush, manicured landscaping, a dog run, outdoor shower and breathtaking views, this entertainer's yards is hard to beat. A main floor bedroom with custom built-in Murphy's bed and an attached 3/4 bath. There is a private entrance to this main floor bedroom/bathroom area with space to make a kitchenette in the connecting laundry room. Great way to create a separate living area! Custom built-ins cabinets, plantation shutters can be found in the main floor office next to a convenient stone powder room. Large laundry mudroom/laundry with plenty of storage, quartz countertops and sink as well as an additional washer/dryer upstairs. As you grace the wide spiraling staircase to the upstairs living area you'll find two additional bedrooms and full baths, plus the primary retreat which opens to a large balcony that commands panoramic views. The ensuite primary bath has been remodeled to offer a serene and peaceful retreat with quartz countertops, a freestanding soaking tub, large walk-in shower with dual shower heads, mosaic tile floors and an oversized walk-in wardrobe room. The heart of the upstairs landing provides a bonus room with additional powder room and convenient washer/dryer closet. Cozy recreation area to enjoy movies with a built-in projector and screen plus a stone fireplace. 3 car plus a golf cart garage or bonus spot for your shop. The oversized driveway can fit additional four car parking.$3,979,880
San Juan Capistrano 32012 Paseo Legado
Avelina residence two is 1,779 square feet of space that gives you plenty of room to spread out and live your best life! Use the ground-floor Den as a home office , a game room, a cozy reading place , whatever suits your lifestyle !A generous full bath is adjacent to the bedroom. Design amazing meals in your spacious kitchen, with an abundance of cabinets, counter tops and an oversized kitchen island. This home comes ever ready to entertain! With a spacious open great room that anchors a dining space you have all the room you need to play the perfect host. You can travel out to the sunny deck for an alfresco drink or morning coffee. Need to work from home or just find a quiet spot to catch up on “Your to do List”, you will find that right off the kitchen is a secluded desk area to do just that ! The primary bedroom is spacious with a walk - in closet and plenty of windows that bring in the light. The primary bathroom has a large walk in shower, plenty of cabinets and counter space. Farmhouse exterior with a September 2024 move-in.$1,016,990
San Juan Capistrano 31977 Paseo Bridel
Amazing opportunity to move into this new construction home in the 'Petra Avelina' neighborhood. This Plan 1 'farmhouse-style' residence offers the latest smart home, environmental, and energy-saving innovations. The home INCLUDES a refrigerator, dishwasher, microwave, oven, washer, and dryer. Upon entering this beautiful home, you are welcomed by a luxurious model home setting. The modern kitchen boasts quartz countertops, a kitchen island, and an open-living concept with the living room. Walk up the stairs to your master suite and two additional guest bedrooms, including a loft room perfect for relaxation and entertainment. The spacious primary bedroom includes a walk-in shower, dual sinks, and an oversized walk-in closet. The two additional bedrooms offer closet storage and share a dual-sink bathroom with a soaking tub and shower. Petra's amenities include biking trails to Doheney Beach, fire pits with a picnic area, and a playground! Only 3.5 miles to Dana Point, walking distance to St. Margaret's Episcopal School, and easy access to the 5 freeway and the Amtrak train. Enjoy the convenience of the next-door 24 Hour Fitness and walkable shops, restaurants, and entertainment in the lively downtown area. Experience low electric bills with the solar system purchased by the landlord. Cross Streets: Calle Arroya & Via Encima.$5,000
Farmhouse Communities
One of the most popular Farmhouse communities is called "The Oaks Farms" community which features a variety of farmhouse style homes located next to an equestrian center. These were new construction homes that quickly sold out after being on the market for a short period of time. Re-sale properties do come on the market from time to time. Another community to consider that has a similar name is called "The Farm" and is located off Del Obispo street in San Juan Capistrano. These are new homes built by Lennar Homes are located next to the Armstrong garden center that has a rural setting to it's surroundings. The photos below are from the The Oaks Farms community with stunning interiors that were captured when they were first built.
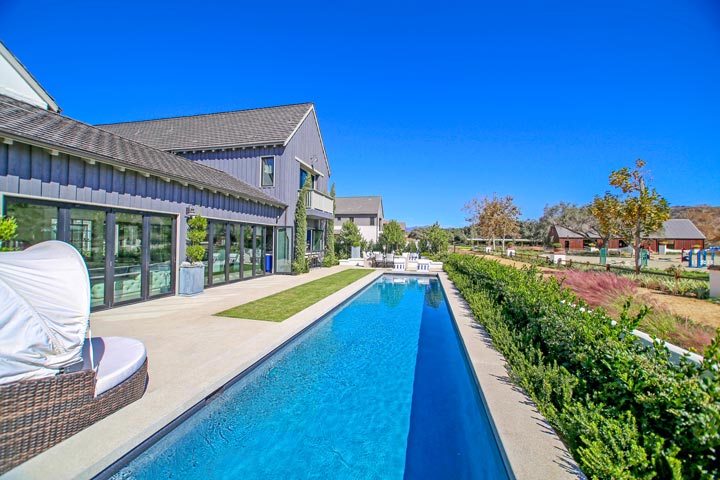
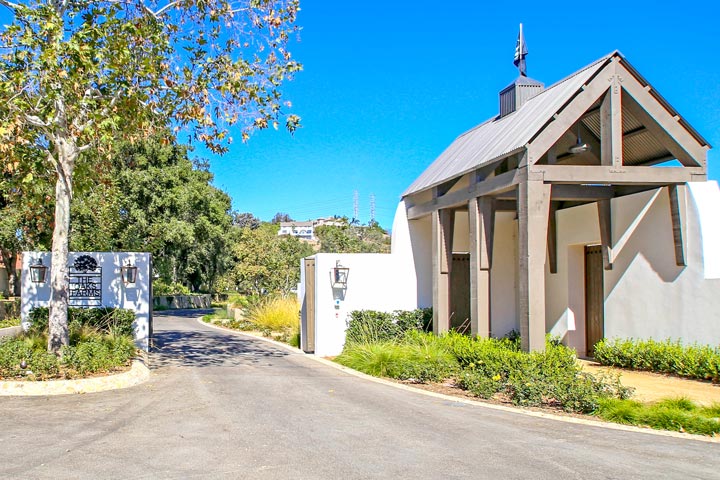
Areas of Service
- Aliso Viejo
- Beverly Hills
- Cardiff By The Sea
- Calabasas
- Carlsbad
- Carmel
- Corona del Mar
- Coronado
- Costa Mesa
- Coto de Caza
- Dana Point
- Del Mar
- Encinitas
- Honolulu
- Hermosa Beach
- Huntington Beach
- Irvine
- La Jolla
- Ladera Ranch
- Laguna Beach
- Laguna Niguel
- Long Beach
- Marina Del Rey
- Malibu
- Manhattan Beach
- Monarch Beach
- Newport Beach
- Newport Coast
- Oceanside
- Pacific Palisades
- Rancho Palos Verdes
- Rancho Santa Fe
- Redondo Beach
- San Clemente
- San Diego
- San Francisco
- San Juan Capistrano
- Santa Barbara
- Solana Beach
San Juan Capistrano Home Search
San Juan Map
San Juan Capistrano Foreclosures
San Juan Capistrano Short Sales
San Juan Capistrano Rentals
San Juan Capistrano Speciality Homes
Del Obispo Area
- Alipaz Condos - San Juan Capistrano
- Alipaz Homes - San Juan Capistrano
- Capistrano Hacienda - San Juan
- Capistrano Heights - San Juan
- Capistrano West - San Juan
- Captain's Hill - San Juan Capistrano
- Casa De Capistrano - San Juan
- Casitas Del Rio Townhomes - San Juan
- Cook Lane Estates - San Juan
- Del Obispo Homes - San Juan
- Harbor Lane - San Juan Capistrano
- Mariner Village Homes - San Juan
- Mission Bell Homes - San Juan
- Mission Pointe Homes - San Juan
- Oliva Homes - San Juan
- Old San Juan Road Homes - San Juan
- Peppertree Bend Homes - San Juan
- Rancho Del Avion Homes - San Juan
- Sun Ranch Homes - San Juan
- Valle Pacifica Homes - San Juan
San Juan North Area
- Capistrano Royale Homes - San Juan
- Country Hills Homes - San Juan
- Marbella Country Club Homes
- Marbella Golf Villas Homes - San Juan
- Mission Hills Ranch Homes - San Juan
- San Juan North Homes - San Juan
- Sorrento Homes - San Juan
- Spotted Bull Lane Homes - San Juan
- Stoneridge Homes - San Juan
- Summerwalk - San Juan Capistrano
- The Acreage Homes - San Juan
- Village San Juan Court Homes - San Juan
- Village San Juan Patio Homes - San Juan
- Village San Juan Townhomes - San Juan
San Juan South Area
- Belle Cliff Homes - San Juan
- Blue Harbor Homes - San Juan
- Campanilla Homes - San Juan
- Connemara By The Sea - San Juan
- Levante Homes - San Juan
- Masters Homes - San Juan
- Meredith Canyon Homes - San Juan
- Ocean Pointe Homes - San Juan
- Pacifica San Juan Homes - San Juan
- Ridge Crest Homes - San Juan
- San Juan South Homes - San Juan
- Sea Country Homes - San Juan
- The Farms Homes - San Juan
- Troy Homes - San Juan
- Viewpointe Homes - San Juan
Mission Area
- Capistrano Villa Apts - San Juan
- Casa Cuidad Capo Homes - San Juan
- Casitas Capistrano Homes - San Juan
- Las Brisas Homes - San Juan
- Mission Area Homes - San Juan
- Mission Village - San Juan Capistrano
- Rio Vista - San Juan Capistrano
Ortega Area
- Belford Terrace - San Juan
- Bellacere Homes - San Juan
- Celebrity Homes - San Juan
- Ganado Road - San Juan
- Hidden Mountain - San Juan
- Hidden Valley - San Juan
- Hunt Club - San Juan Capistrano
- Hunters Creek - San Juan
- Juliana Farms Homes - San Juan
- Loma Verde Homes - San Juan
- Loma Vista Homes - San Juan
- Los Corrales Homes - San Juan
- Maraville Homes - San Juan
- Mesa Verde Homes - San Juan
- Mesa Vista Townhomes - San Juan
- Mission Glen - San Juan Capistrano
- Mission Springs - San Juan Capistrano
- Misson Woods - San Juan Capistrano
- Ortega Homes - San Juan Capistrano
- Rancho Madrina - San Juan Capistrano
- San Juan Hills - San Juan Capistrano
- Sun Juan Hills East - San Juan
- Sun Hollow - San Juan Capistrano
- The Oaks Farms - San Juan
- Tierra Del Caballo - San Juan
- Valinda at Rancho San Juan
- Warmington - San Juan
Based on information from California Regional Multiple Listing Service, Inc. as of July 27th, 2024 at 1:10am PDT. This information is for your personal, non-commercial use and may not be used for any purpose other than to identify prospective properties you may be interested in purchasing. Display of MLS data is usually deemed reliable but is NOT guaranteed accurate by the MLS. Buyers are responsible for verifying the accuracy of all information and should investigate the data themselves or retain appropriate professionals. Information from sources other than the Listing Agent may have been included in the MLS data. Unless otherwise specified in writing, Broker/Agent has not and will not verify any information obtained from other sources. The Broker/Agent providing the information contained herein may or may not have been the Listing and/or Selling Agent.

