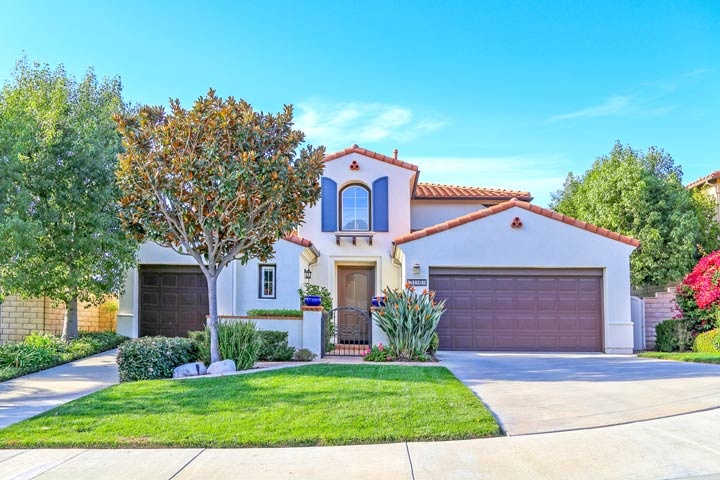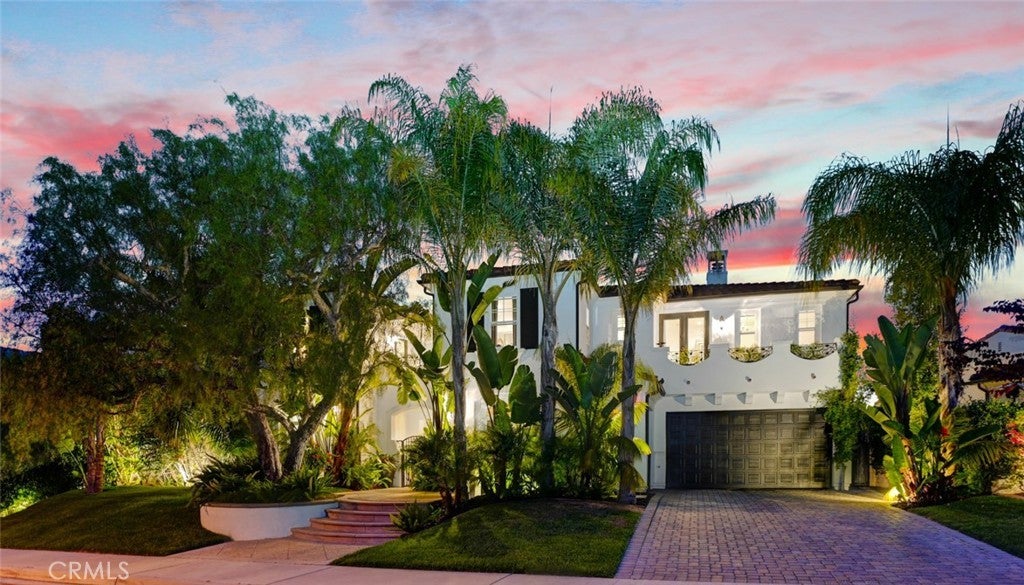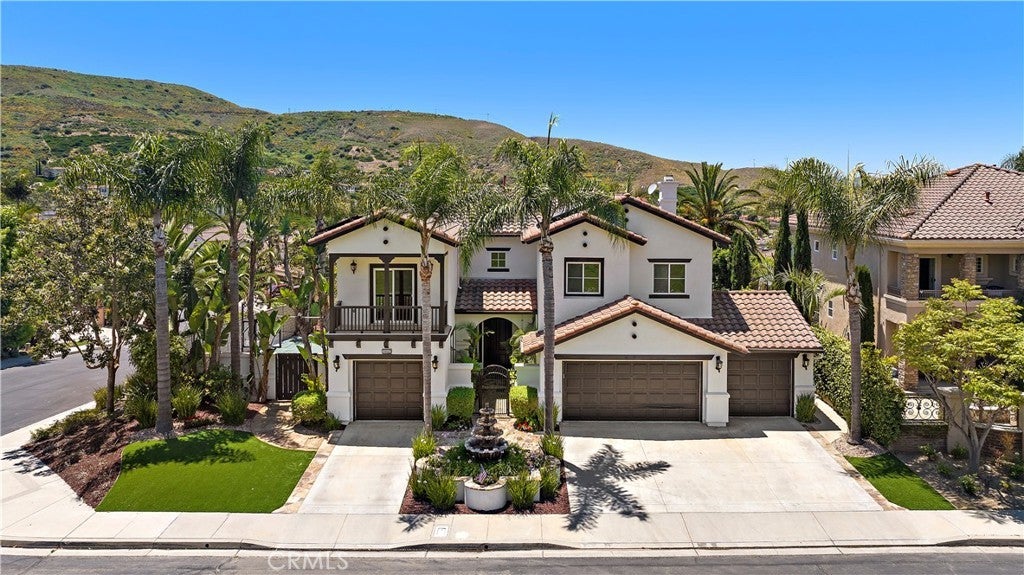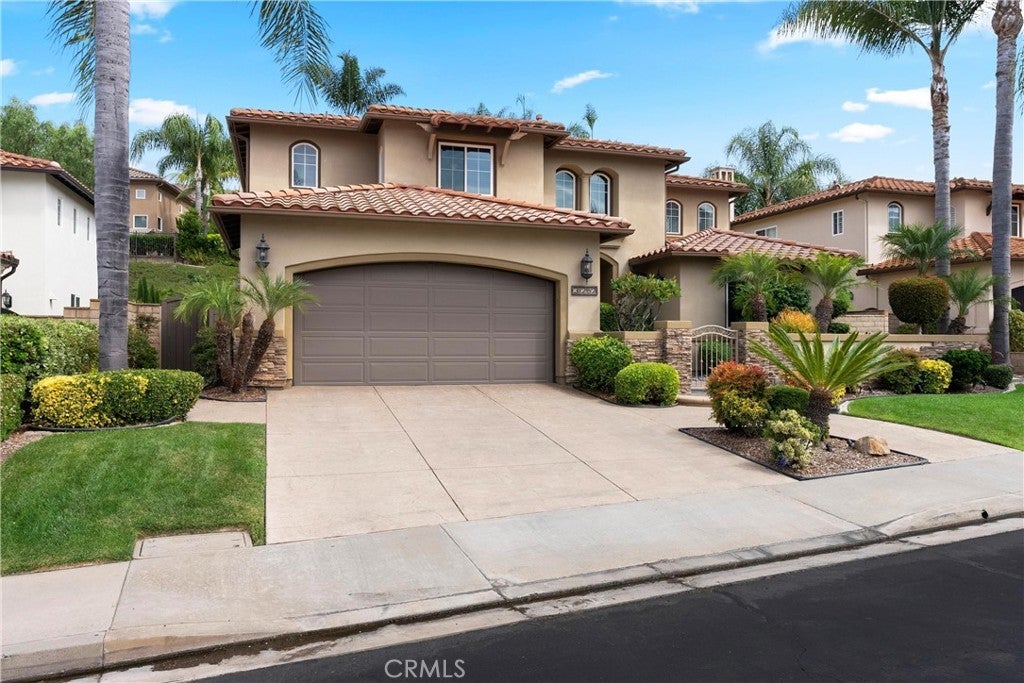Levante Community - San Juan Capistrano, CA

Levante Homes For Sale in San Juan Capistrano, CA
Levante homes are located in the beach community of San Juan Capistrano. The Levante neighborhood is a beautiful area in the gated San Juan Hills Estates with homes built between 1996 to 1998 in the Spanish and Mediterranean architectural style. There are a variety of four to six bedroom floor plans that range in size from 3,000 to 4,200 square feet of living space. Some of the features found here includes main floor bedrooms, vaulted ceilings, open kitchen area and outdoor entertainment spaces. Select homes will offer beautiful valley and city light views.
The Levante neighborhood is under a homeowners association with monthly dues and no additional Mello Roos required. The location offers access to local hiking and equestrian trails and situated in the desirable Capistrano Unified school district. Below are the homes for sale and for lease in the Levante neighborhood. Please contact us at 888-990-7111 with any questions regarding this community and any of the homes listed for sale here.
Levente San Juan Capistrano Homes For Sale
Search Results
San Juan Capistrano 28542 Avenida Placida
Situated on a single-loaded street on one of the highest and most coveted streets in the gated community of San Juan Hills Estates, this meticulously remodeled Spanish style residence is a rare find offering 5 bedrooms & 4.5 bathrooms, with an ensuite and guest bathroom on the main level. With a seamless blend of elegance & comfort, privacy and stunning views of the city lights, historic Mission & hillsides, this residence is surrounded by lush tropical landscaping, with plenty of windows making it bright and sunny. The generous floor-plan flows seamlessly, perfect for relaxed living and entertaining. Upon entry, the interior captivates with its fully modernized design, highlighted by contemporary elements and soaring approximately 20-foot ceilings around a grand gas fireplace. The main level showcases a stunningly beautiful gourmet chef’s kitchen is a show stopper with a spacious island, elegant chandeliers and high-end Thermador appliances. Flowing seamlessly from the kitchen is the great room, featuring a gas burning fireplace and large screen TV. Additional spaces include a formal dining room, an entertainment area, complemented by a private courtyard accessible through double French doors. The luxurious primary bedroom suite boasts a walk-in shower, elegant tub, dual floating sinks, a private balcony, an adjacent office area and wardrobe room (see rendering), and walk-in closet. Upstairs, guest bedrooms enjoy abundant natural light and private balconies, while an expansive laundry room with a sink and cabinetry adds convenience. Custom archways, heightened door entries with custom doors, recessed LED lighting throughout & meticulous attention to detail throughout further elevate the home's appeal. Outdoors, the west-facing private backyard is a haven for relaxation & entertainment, offering a built-in BBQ, inground spa, gas fireplace, shaded dining canopy area and a versatile side yard. Perfectly suited for both intimate gatherings and grand entertaining, this residence provides access to nearby hiking trails, golf courses, thriving shopping and dining options, catering to an active lifestyle. Minutes away, the coast awaits with refreshing ocean breezes, adding to the allure of this exceptional property. In summary, this meticulously crafted home offers unmatched comfort, breathtaking views, refreshing ocean breezes, privacy and a harmonious indoor-outdoor living experience, truly embodying the essence of an oasis.$3,050,000
San Juan Capistrano 28642 Avenida Placida
PRICE REDUCTION!! This exquisite residence boasts five bedrooms, three bathrooms, and a four-car garage, situated in the prestigious gated community of San Juan Hills Estates in the historic and picturesque city of San Juan Capistrano. Positioned on a single-loaded corner lot within a cul-de-sac and offering breathtaking views of the city lights and mountains, this lot was selected number one during the initial lot allocation process of development. The meticulously maintained grounds showcase lush landscaping, artificial turf, and mature palm trees. Enhancing the property's already impressive exterior is a family-friendly sport court featuring basketball, volleyball, and pickleball facilities, alongside a tropical pool and spa, a built-in BBQ area, a fire pit, and a palapa bar perfect for enjoying the stunning California sunsets in a relaxing setting. Two sophisticated water fountains adorn the exterior of this remarkable property. The residence boasts five bedrooms, including a downstairs guest bedroom, three baths, and an open, great room design that creates a sense of spaciousness throughout the floor plan. The lower level is accentuated by a wooden built-in entertainment center with three TVs, a gas fireplace, and a separate laundry room. Upstairs, you will find four bedrooms and a master balcony offering breathtaking views. The property is centrally located to freeway accessibility, dining, shopping, and adventurous walking trails. Solar panels with house, no Mello Roos and low HOA dues. This property is a must-see for any family in search of their forever home.$2,575,000
San Juan Capistrano 31252 Via Del Verde
Nestled in one of the most desirable neighborhoods in charming San Juan Capistrano, this Executive home has been meticulously upgraded to combine warmth and sophistication. The house has been completely RE-PIPED, and the kitchen has been renovated with stunning quartz countertops, high-end stainless steel appliances, and an added Dutch door that leads to the private backyard. As you step through the charming gated courtyard, you’re greeted by a beautifully designed leaded glass front door, opening into an impressive foyer with high ceilings and elegant stone floors. The dramatic wrought iron staircase leads to the formal living and dining rooms, where luxury vinyl wood floors add a touch of refinement.The gourmet kitchen features a massive island, custom cabinets with glass front doors, soft-close drawers, and built-in storage. The open-concept family room, with its cozy fireplace adorned with a classic mantle, overlooks the serene backyard through expansive picture windows.The master suite is a true retreat, offering a spacious sitting area, a spa-like bathroom, and HIS & HERS walk-in closets with custom-built cabinets. Secondary bedrooms also feature custom-built cabinetry, and all bathrooms have been updated with modern fixtures.The finished garage includes built-in cabinets and polished floors, while the private backyard is an entertainer’s dream, complete with a built-in BBQ and a fire pit. Every upgrade and improvement in this home has been carefully curated to exude tasteful elegance. Located within a gated community, this home is conveniently close to downtown San Juan Capistrano, the 5 freeway, local OC beaches, and equestrian facilities. Plus, with no Mello-Roos and low HOA dues, this home offers exceptional value.$1,975,000
Areas of Service
- Aliso Viejo
- Beverly Hills
- Cardiff By The Sea
- Calabasas
- Carlsbad
- Carmel
- Corona del Mar
- Coronado
- Costa Mesa
- Coto de Caza
- Dana Point
- Del Mar
- Encinitas
- Honolulu
- Hermosa Beach
- Huntington Beach
- Irvine
- La Jolla
- Ladera Ranch
- Laguna Beach
- Laguna Niguel
- Long Beach
- Marina Del Rey
- Malibu
- Manhattan Beach
- Monarch Beach
- Newport Beach
- Newport Coast
- Oceanside
- Pacific Palisades
- Rancho Palos Verdes
- Rancho Santa Fe
- Redondo Beach
- San Clemente
- San Diego
- San Francisco
- San Juan Capistrano
- Santa Barbara
- Solana Beach
San Juan Capistrano Home Search
San Juan Map
San Juan Capistrano Foreclosures
San Juan Capistrano Short Sales
San Juan Capistrano Rentals
San Juan Capistrano Speciality Homes
Del Obispo Area
- Alipaz Condos - San Juan Capistrano
- Alipaz Homes - San Juan Capistrano
- Capistrano Hacienda - San Juan
- Capistrano Heights - San Juan
- Capistrano West - San Juan
- Captain's Hill - San Juan Capistrano
- Casa De Capistrano - San Juan
- Casitas Del Rio Townhomes - San Juan
- Cook Lane Estates - San Juan
- Del Obispo Homes - San Juan
- Harbor Lane - San Juan Capistrano
- Mariner Village Homes - San Juan
- Mission Bell Homes - San Juan
- Mission Pointe Homes - San Juan
- Oliva Homes - San Juan
- Old San Juan Road Homes - San Juan
- Peppertree Bend Homes - San Juan
- Rancho Del Avion Homes - San Juan
- Sun Ranch Homes - San Juan
- Valle Pacifica Homes - San Juan
San Juan North Area
- Capistrano Royale Homes - San Juan
- Country Hills Homes - San Juan
- Marbella Country Club Homes
- Marbella Golf Villas Homes - San Juan
- Mission Hills Ranch Homes - San Juan
- San Juan North Homes - San Juan
- Sorrento Homes - San Juan
- Spotted Bull Lane Homes - San Juan
- Stoneridge Homes - San Juan
- Summerwalk - San Juan Capistrano
- The Acreage Homes - San Juan
- Village San Juan Court Homes - San Juan
- Village San Juan Patio Homes - San Juan
- Village San Juan Townhomes - San Juan
San Juan South Area
- Belle Cliff Homes - San Juan
- Blue Harbor Homes - San Juan
- Campanilla Homes - San Juan
- Connemara By The Sea - San Juan
- Levante Homes - San Juan
- Masters Homes - San Juan
- Meredith Canyon Homes - San Juan
- Ocean Pointe Homes - San Juan
- Pacifica San Juan Homes - San Juan
- Ridge Crest Homes - San Juan
- San Juan South Homes - San Juan
- Sea Country Homes - San Juan
- The Farms Homes - San Juan
- Troy Homes - San Juan
- Viewpointe Homes - San Juan
Mission Area
- Capistrano Villa Apts - San Juan
- Casa Cuidad Capo Homes - San Juan
- Casitas Capistrano Homes - San Juan
- Las Brisas Homes - San Juan
- Mission Area Homes - San Juan
- Mission Village - San Juan Capistrano
- Rio Vista - San Juan Capistrano
Ortega Area
- Belford Terrace - San Juan
- Bellacere Homes - San Juan
- Celebrity Homes - San Juan
- Ganado Road - San Juan
- Hidden Mountain - San Juan
- Hidden Valley - San Juan
- Hunt Club - San Juan Capistrano
- Hunters Creek - San Juan
- Juliana Farms Homes - San Juan
- Loma Verde Homes - San Juan
- Loma Vista Homes - San Juan
- Los Corrales Homes - San Juan
- Maraville Homes - San Juan
- Mesa Verde Homes - San Juan
- Mesa Vista Townhomes - San Juan
- Mission Glen - San Juan Capistrano
- Mission Springs - San Juan Capistrano
- Misson Woods - San Juan Capistrano
- Ortega Homes - San Juan Capistrano
- Rancho Madrina - San Juan Capistrano
- San Juan Hills - San Juan Capistrano
- Sun Juan Hills East - San Juan
- Sun Hollow - San Juan Capistrano
- The Oaks Farms - San Juan
- Tierra Del Caballo - San Juan
- Valinda at Rancho San Juan
- Warmington - San Juan
Based on information from California Regional Multiple Listing Service, Inc. as of August 31st, 2024 at 5:10pm PDT. This information is for your personal, non-commercial use and may not be used for any purpose other than to identify prospective properties you may be interested in purchasing. Display of MLS data is usually deemed reliable but is NOT guaranteed accurate by the MLS. Buyers are responsible for verifying the accuracy of all information and should investigate the data themselves or retain appropriate professionals. Information from sources other than the Listing Agent may have been included in the MLS data. Unless otherwise specified in writing, Broker/Agent has not and will not verify any information obtained from other sources. The Broker/Agent providing the information contained herein may or may not have been the Listing and/or Selling Agent.



