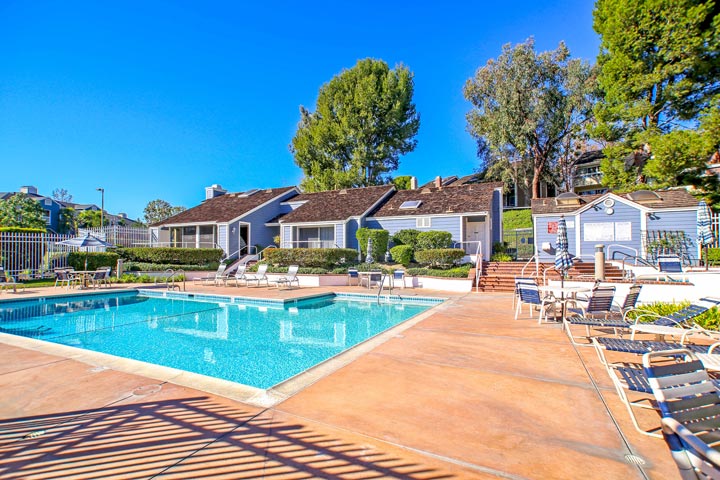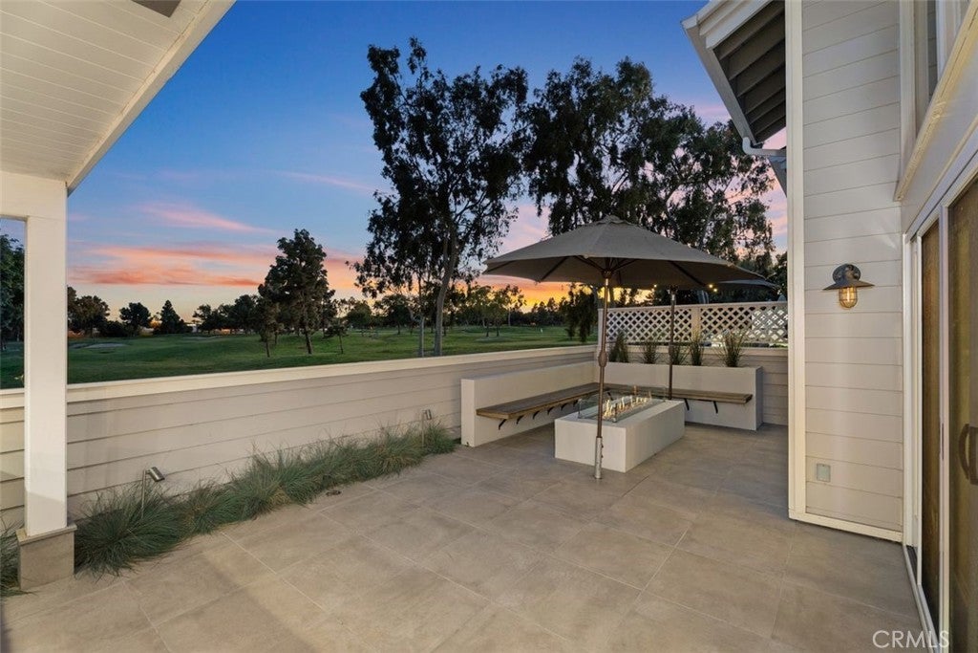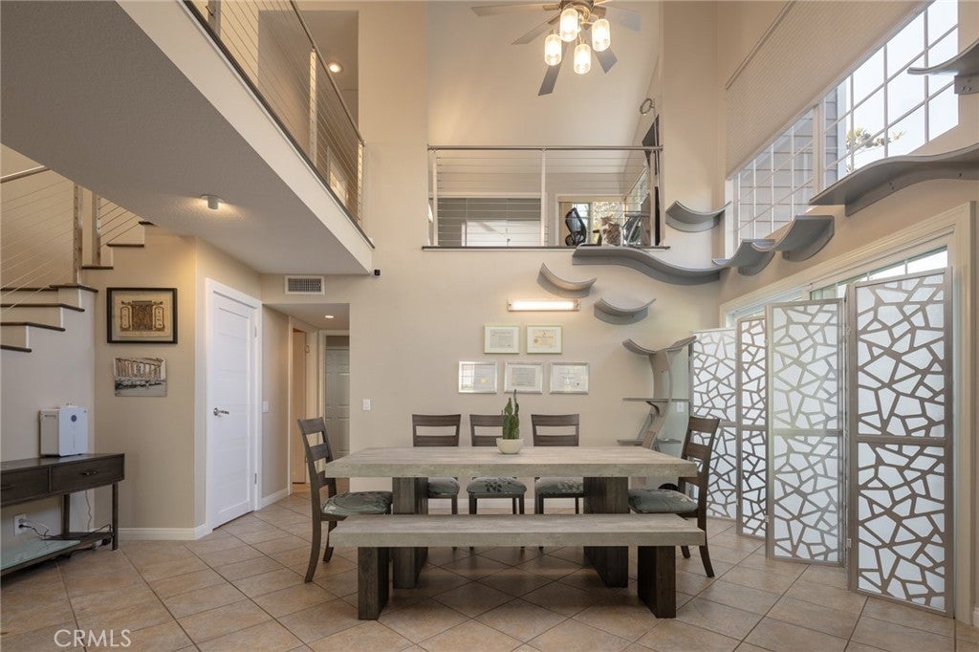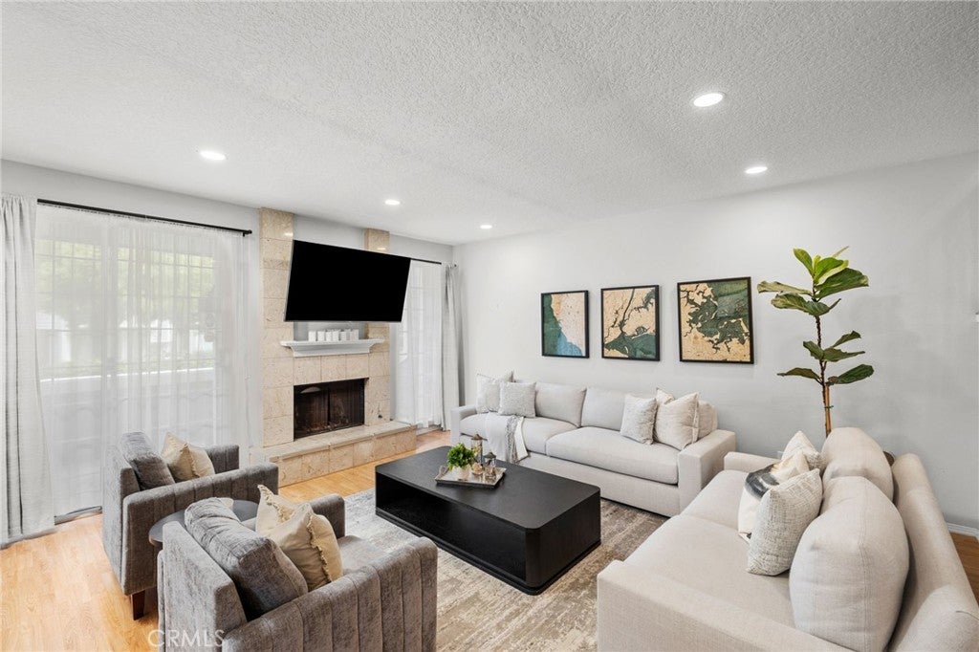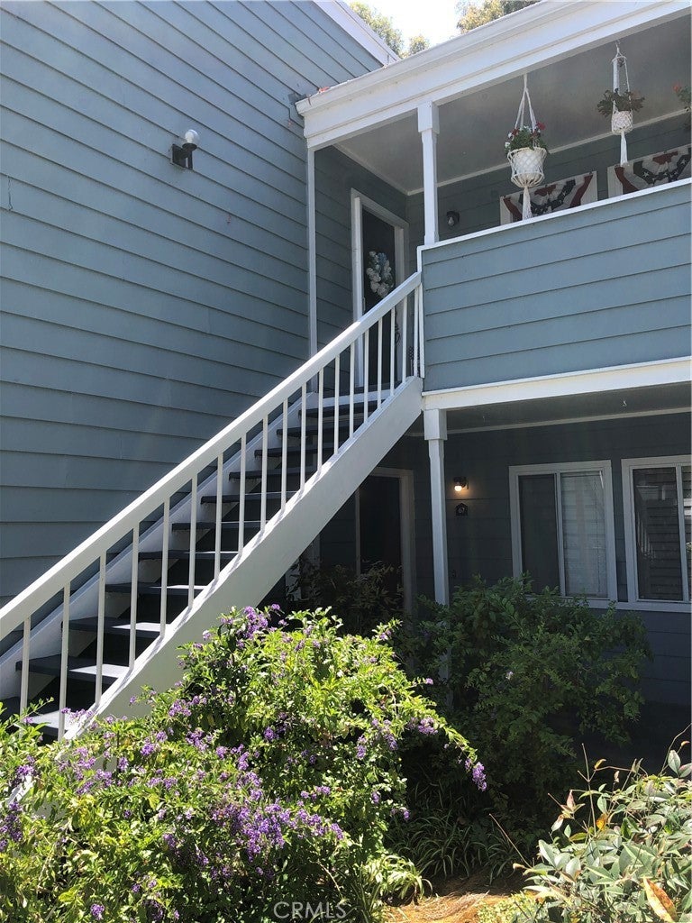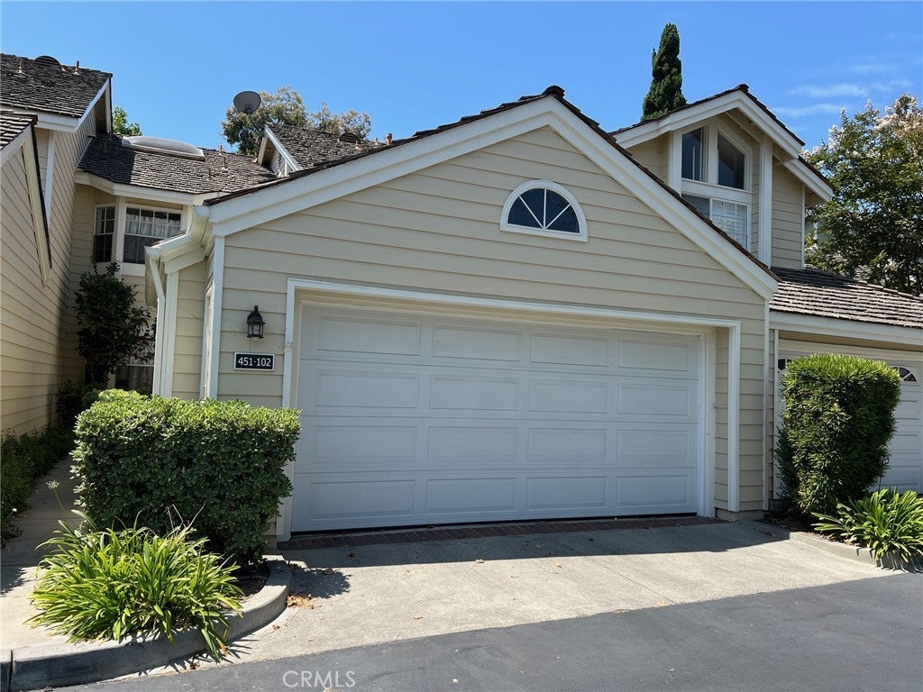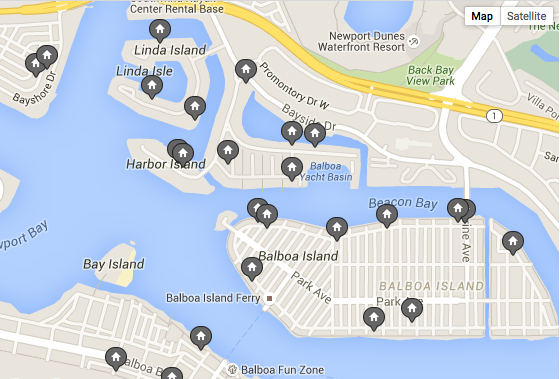Bixby Village Townhouse Sold - 530 Stoneham Ct 101
Posted by Beach Cities Real Estate on Monday, November 23rd, 2015 at 5:51pm.
A Bixby Village Long Beach townhouse has just been sold by the McDonald Team of Beach Cities Real Estate who represented the buyer. 530 Stoneham Ct #101, Long Beach sold for $700,000 and closed escrow on Friday 11/20/2015. This is a great area located next to nice open spaces that include the Bixby Village golf course and local shopping around the Marina area. The home was on the market for a total of 55 days and sold down from the original list price of $719,000. The homes featured rich hardwood flooring, large kitchen with lots of cabinetry, open floor plan that combined living and dining space. The townhouse came with an attached two car garage and a private outdoor patio area. To learn more about buying a home in the Long Beach area please contact Andrew or Marissa McDonald of the McDonald Team at 310-903-1893 today. Below is a current list of what is available in the Bixby Village community.
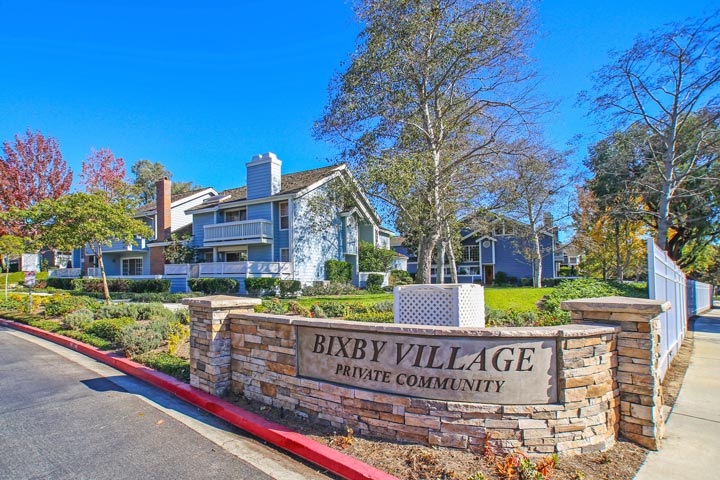
Search Results
Long Beach 6080 Avenida De Castillo
LOOK OUT VIRGINIA COUNTRY CLUB, HERE COMES BIXBY VILLAGE! This gorgeous 3 Bed 2.5 bath detached home is an Entertainer’s Dream, offering a light-filled open concept floor plan and spectacular views of Bixby Village Golf Course sure to please the most discerning buyer. Situated on the golf course in the highly coveted community of Bixby Village, this corner lot home welcomes you by way of a charming, gated courtyard leading to a Dutch Door entry adjacent a super spacious family room with built-ins & inviting fireplace. Soaring ceilings draw you into an incredible Great room centered around a true gourmet kitchen featuring beautiful Quartz counters, custom cabinetry, luxury appliances, and an expansive island just off the dining & living areas highlighted by a stunning stacked stone fireplace and rich Acacia hardwood floors throughout. Entertain friends & family from the amazing patio featuring a covered outdoor kitchen nicely equipped with built-in BBQ, refrigerator, solid granite counters, recessed lighting, surround sound, electric heater and dramatic custom firepit. The upper level is graced by an enviable primary retreat with an exquisite spa-like bath and walk-in closet, while both secondary bedrooms share a beautifully renovated full bath. Other notable features include a wonderful 2 car garage with epoxied floor & abundant storage, a main floor laundry room, upgraded plumbing, central heat & AC, & security system. This well-maintained & highly regarded community offers pools & a clubhouse all centrally located near unique shopping, dining & nightlife. Be sure to check out the 3D Virtual Tour!$1,670,000
Long Beach 501 Medford Court # 101
Welcome home to this spectacular three bedroom, two-and-one-half bath end unit in Bixby Village with soaring ceilings, abundant natural light and modern updates throughout. Great room entry with dramatic double height ceilings which showcase a modern mezzanine catwalk with a tension wire banister that seamlessly connects the downstairs living area to the spacious upstairs bedrooms and office. Abundant windows on all three sides of this end unit bathe the home in sunlight throughout the day. Updated farmhouse style kitchen with indigo hued lower cabinetry and crisp white upper cabinetry. Subway style backsplash, recessed lighting, a deep stainless steel sink, white quartz countertops and a farmhouse-style vent hood makes this kitchen as timelessly appealing as it is practical and modern. Open floorplan with a sunken living room featuring recessed lighting, a gas fireplace and a sunny east facing private patio. An elegant staircase with contrasting risers and a sleek tension wire banister leads to the upstairs mezzanine, guest bedroom, open concept office and spacious primary suite while soaring vaulted ceilings create a sense of space and light. The private and spacious primary suite features a private balcony, an en-suite primary bath with dual vanity sinks, and an oversized walk-in shower finished with neutral toned tiles and an operable skylight. The second upstairs bathroom has a deep soaking tub. Attached two-car garage, central air conditioning and heat, new tankless water heater, new flooring and fantastic location within a well-appointed community with swimming pools, greenbelts and walkways. Fabulous location near CSULB, the Long Beach Marina, 2nd and PCH, Target, easy freeway access and close proximity to shopping centers, restaurants and retail.$999,000
Long Beach 591 Holbrook Court # 101
Enjoy a luxury lifestyle and live in one of Long Beaches finest and highly sought after communities in Bixby Village! Location is very important when considering your dream home. Welcome to this bright and airy two story *END* unit home filled with lots of natural light located in a Cap Code style neighborhood with lots of charm and character. This unique Chesapeake model offers an open floor plan with two entertainment areas. A formal living room with 9’ ceilings, a beautiful fireplace for those cozy evenings and a patio just off the living room to enjoy the park like greenbelt. There is a separate family room and dining room adjacent to the large kitchen and courtyard patio. The garden-style kitchen features multiple work spaces and a pantry. The kitchen was remodeled with new flooring, countertops, backsplash and new modern stainless steel appliances, gas cook top and a breakfast bar that opens to the family room and dining room. You can enjoy your private rear patio with large glass double sliding doors accessed from the kitchen and from family and dining room. Additional upgrades: recessed lighting installed, hard wired smoke detectors, painted throughout. This home features warm wood-laminate floors throughout and a skylight that brings in lots of natural light. The bright stairs lead you to the 3 bedrooms and 2 full baths on the 2nd floor. The landing is lit with lots of natural light from the skylight. The Master suite is to the right and the 2 spacious guest rooms are off a central hallway and feature lofted ceilings and large closets with plenty of storage. The guest bath is done in attractive natural tones. The bathrooms were upgraded with LED lights. The Master suite includes a spacious bedroom with a sitting area, a large walk in closet, vaulted ceilings, and a balcony overlooking the park like greenbelt. The perfect place to retreat, unwind and enjoy a glass of wine. The master en suite features a luxurious bathroom complete with spa tub, porcelain tiled walk-in glass shower, dual sink vanity and a private water closet. The home features direct access to a 2 car garage with plenty of storage featuring cabinets and shoe rack and a side door that leads to the rear courtyard patio. Outdoors, enjoy tree-lined streets, greenbelts with walking paths, two community pools and a clubhouse. Located minutes from the 405, 605 and 22 freeways, CSULB, the beaches and golfing at the Bixby Village Golf Course. This is a beautiful, matchless turnkey home!$999,000
Long Beach 6020 Bixby Village Drive # 67
Don't miss out on this charming golf course condominium nestled in one of Long Beach's premier gated communities! Ideal for first-time buyers, investors, or those looking to downsize, this ground-floor unit offers convenience with no stairs to climb and boasts a prime location overlooking the golf course. Featuring the spacious one-bedroom floor plan with a generous walk-in closet, a large fenced patio offering direct access to the golf course (perfect for pet owners), and ample storage off of your patio. Recent updates include fresh carpet, new vinyl plank floors, fresh paint, new appliances, updated bathroom lighting, and more. This condominium is situated within a gated complex renowned for its excellent Long Beach location and fantastic neighborhood ambiance. You'll enjoy close proximity to the water, Cal State Long Beach, 2nd and PCH, Marina Pacifica, and so much more. There are delightful dining options very close as well as convenient shopping. Opportunity not to be missed!$515,000
Long Beach 451 Medford
Welcome to a beautiful Town home in BIXBY VILLAGE. Bright and cozy home has 3 bathroom & 3 BEDROOM( a bedroom downstairs with overlooking front garden). kitchen with a granite countertop, Refrigerator, gas stove brand new oven and microwave, and a breakfast area. High ceiling living room with a fire place ,formal dinning room with sliding door to a patio and a green view to entertain your friends and family. Master bedroom featuring double door, walking closet and big mirrored closet, his & her sinks, big bath tub and a separate shower, 3rd bedroom with a full bath, and loft which can be use as an office. Enjoy community pool, club house and spa. Close to Cal State Long Beach, short distance to to the beach, Naples Belmont Shore, easy access to 405 and 22.$4,900

